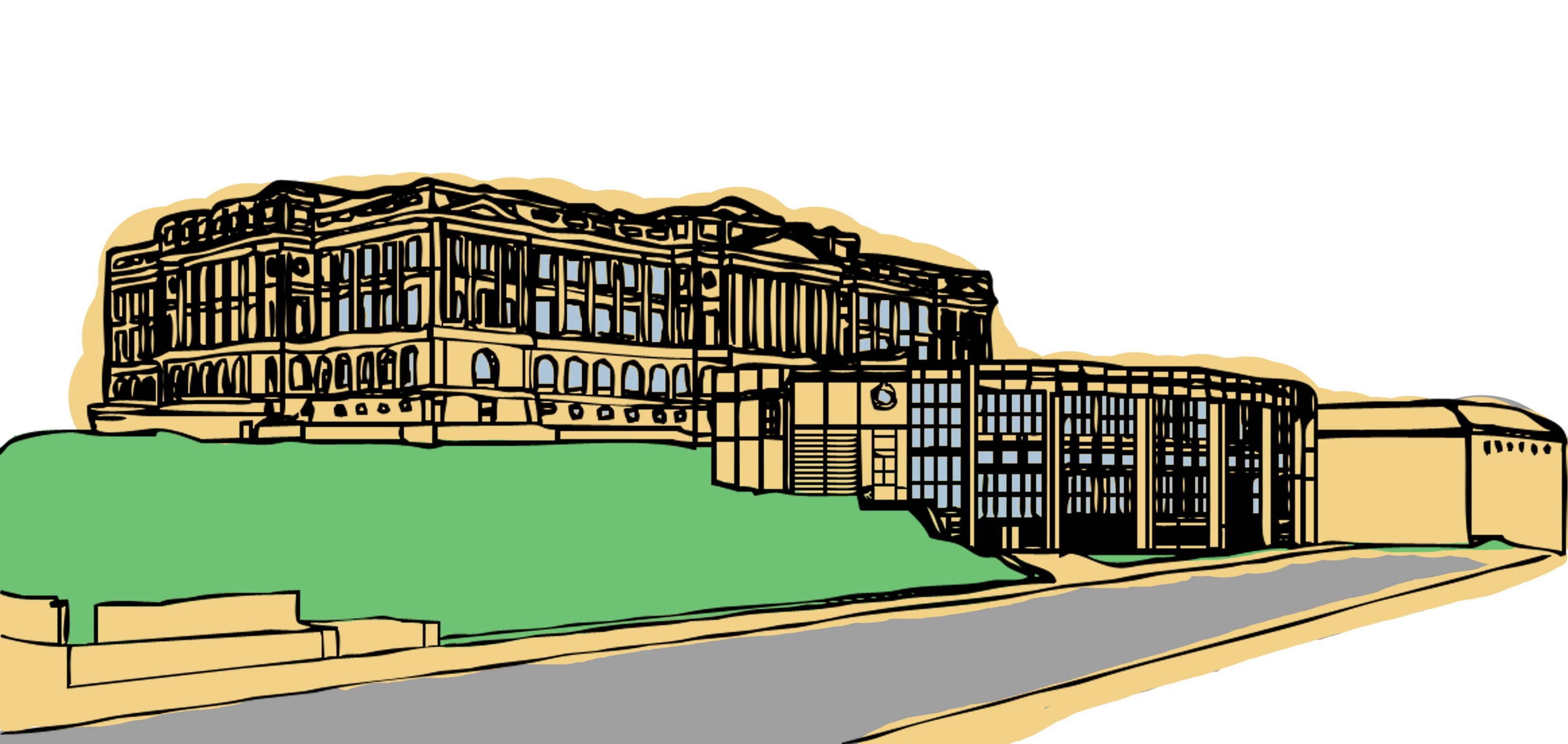In with the new
April 11, 2017
In the fall of 2014, in partnership with the Central High Foundation, Dr. Bennett decided to add a new wing to the school. The addition unites the library and visual and performing arts and will feature gender neutral bathrooms. Construction is expected to start early this summer and will be located on the east side of the building – more commonly known as the 1 side.
The new building will have 3 floors and will be 50,000 square feet. It will accommodate and provide larger spaces for the library and arts departments. Thus far, the architects have “met with OPS Library and Technology Departments to discuss expectations, guidelines and requirements for Addition Digital Library”. The estimated price of the total project, including the new building and repurposing, will cost around $20-22 million. Omaha Public Schools is responsible for 25% of the total cost, the rest is Central’s responsibility. The money will come from a combination of fundraising and donations from the CHS Foundation.
Currently, the library and arts departments occupy about 25,000 square feet. This space will be repurposed and used for “under-spaced departments and programs” such as the Alternative Curriculum Program (ACP), English Language Learners Program (ELL), and Student Support Programs after the new building is erected. Dr. Bennett stated that “the building addition will be a tremendously positive addition to our school. All students will benefit from the brand new library and every student who participates in a fine arts course of activity will enjoy state of the art facilities”.
Since the project was first proposed, DLR has been selected as the architect for the project and Project Advocates has been selected as the project manager. The “Omaha Central High Foundation/Omaha Public Schools Partnership Letter of Intent” was signed by Superintendent Evans in November of 2015. The design to construction documents will be finished this spring. Construction of the new building will begin this summer and will hopefully be completed by the winter of 2018. However, repurposing of the existing space will not begin until the new building is completed.

